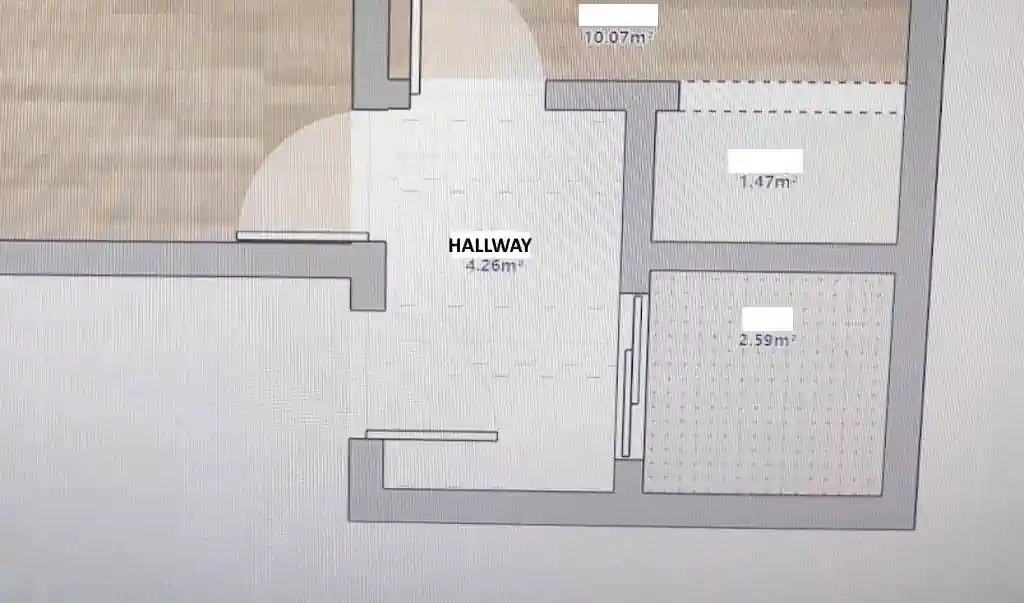Renovating a hallway might seem like a less demanding task compared to remodeling a kitchen or bathroom, but don’t be fooled — it requires just as much planning and attention to detail. In fact, proper planning is the most crucial part of a hallway renovation. The hallway is often the first space guests see when entering your home, which makes it an important area for setting the tone and style of your entire interior.
Planning the Renovation: What to Consider?
Before starting any physical work, take time to assess your space. The hallway should be both functional and aesthetically pleasing, ideally reflecting the design and flow of the rest of your home. Whether you’re working with a narrow corridor or a wide entryway, making the most of the available space is essential.
Start by measuring the floor and walls precisely. Once you know your dimensions, sketch a simple floor plan or use a digital tool to create a layout. Think about what you need in the hallway — storage, seating, coat hooks, lighting — and where each element will be placed. This is also the perfect moment to evaluate the electrical system. Consider the placement of light switches, outlets, and even USB ports or smart home integrations if needed. If you’re upgrading the electrical wiring, now is the best time to do it, while the walls are still accessible.
Choosing the Right Hallway Furniture and Fixtures
Depending on your lifestyle and storage needs, select hallway furniture that fits both your dimensions and your daily routine. Consider shoe cabinets, wall-mounted shelves, mirrors, or a small bench for putting on shoes. Make sure to leave enough walking space — a cramped hallway can quickly become a daily frustration. The furniture should not obstruct the flow or make the space feel narrow.
Whenever possible, opt for slim, multifunctional furniture. A mirror with a hidden cabinet or a bench with built-in storage can save space while adding practicality. Think vertically too — use the wall height for hooks, hanging storage, or even decorative elements.
Flooring: Ceramic Tiles or Something Else?
Flooring is an important decision for any hallway. Since this area experiences high foot traffic, choose a durable, easy-to-clean surface. Ceramic tiles are a popular option due to their resilience, resistance to moisture, and wide variety of designs. They’re especially practical for households with pets or during rainy seasons when mud and water get dragged in.
However, you may prefer the warmth of wood. In that case, quality parquet or laminate flooring with good wear resistance and water protection can work well. Vinyl flooring is another great alternative, offering a balance between aesthetics, comfort underfoot, and durability. When choosing flooring, make sure it matches the style of the adjacent rooms to ensure a smooth transition throughout the home.
If you go with ceramic tiles, be mindful of the tile layout. Long rectangular tiles should be placed crosswise (perpendicular to the hallway) to create a visual illusion of a wider space. Avoid laying tiles in the direction of the entry door as this tends to make the hallway appear narrower. Always use high-quality adhesive for long-lasting results.
Electrical Work and Lighting
If your walls are stripped or accessible, now is the ideal time to install or upgrade electrical wiring. This includes adding new outlets, moving light switches, or installing additional light sources. Ensure you follow your layout plan closely so that all switches and sockets end up exactly where you need them.
Lighting plays a critical role in hallways, which often lack natural light. Combine ambient lighting (such as ceiling-mounted fixtures or recessed lights) with task lighting (such as wall sconces or LED strips inside furniture). Smart lighting options allow you to control brightness and color temperature, helping set the right mood from the moment someone walks in.
Wall Finishes and Painting
Once the electrical work is complete and the cables are in place, it’s time to finish the walls. Smooth out any imperfections, apply primer, and choose your wall finish. While neutral tones are often a safe and elegant choice for hallways, don’t shy away from adding character with bold accents, patterned wallpaper, or textured paint.
Washable or semi-gloss paints are recommended in hallways since these surfaces tend to get scuffed or touched often. You can also install wainscoting or a protective wall panel on the lower half of the wall for added durability and design interest.
Flooring Installation (If Using Tiles)
Assuming you’ve chosen ceramic tiles for the floor, be sure to select tiles specifically rated for floor use. They should be slip-resistant and able to withstand daily wear and tear. Use a level surface and high-quality tile adhesive during installation.
As mentioned earlier, tile orientation can influence how spacious your hallway feels. Opt for a layout that enhances your space visually. Pay close attention to the grouting — using a matching or slightly darker grout color will help conceal dirt and wear over time.
Final Touches
With the floor and walls finished, it’s time to install your furniture and connect all electrical components. Double-check that all lighting is functioning properly, and ensure outlets and switches are safe and well-positioned.
Hang mirrors, artwork, and decorative items that add personality to your hallway. Rugs or runners can add warmth and reduce noise, but make sure they’re secured with non-slip pads. Lastly, tidy up all construction debris, polish the surfaces, and enjoy your revitalized space.
Conclusion
A hallway renovation, while often underestimated, has a significant impact on how your home looks and feels. It serves both functional and aesthetic purposes, welcoming guests and easing your daily routines. With thoughtful planning, careful measurements, and smart material choices, you can transform a simple corridor into an impressive and practical entryway. Don’t rush the process — take the time to plan each step, and your efforts will pay off in the long run.
